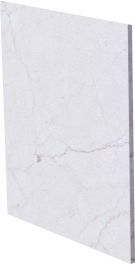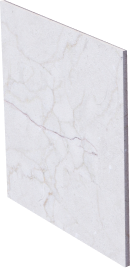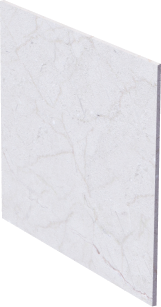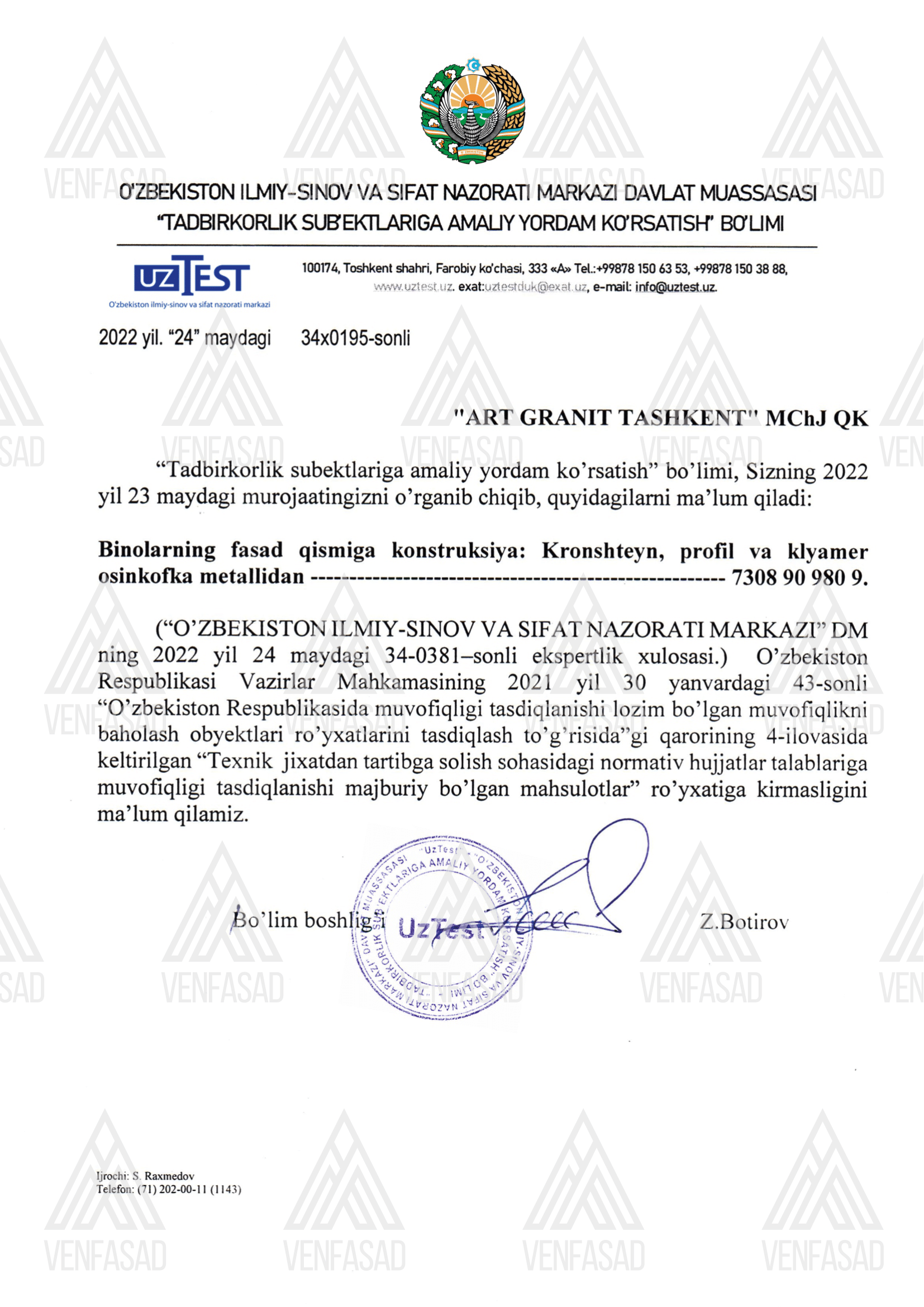To receive the catalog
please fill in your details:


FE LLC "ART GRANIT TASHKENT" is a leading manufacturer of components for ventilated facade systems in Uzbekistan. The main products of our range are products of high quality galvanized steel 100 microns thick from 1.2 mm to 2 mm. For two decades our company has specialized in the manufacture and supply of components for hinged ventilated facades, including frames and fasteners for facades of any area and complexity. Due to the use of only certified materials in production, we guarantee the highest quality of products and their reliability.
Our company has well-equipped production sites and experienced personnel.





BRACKET

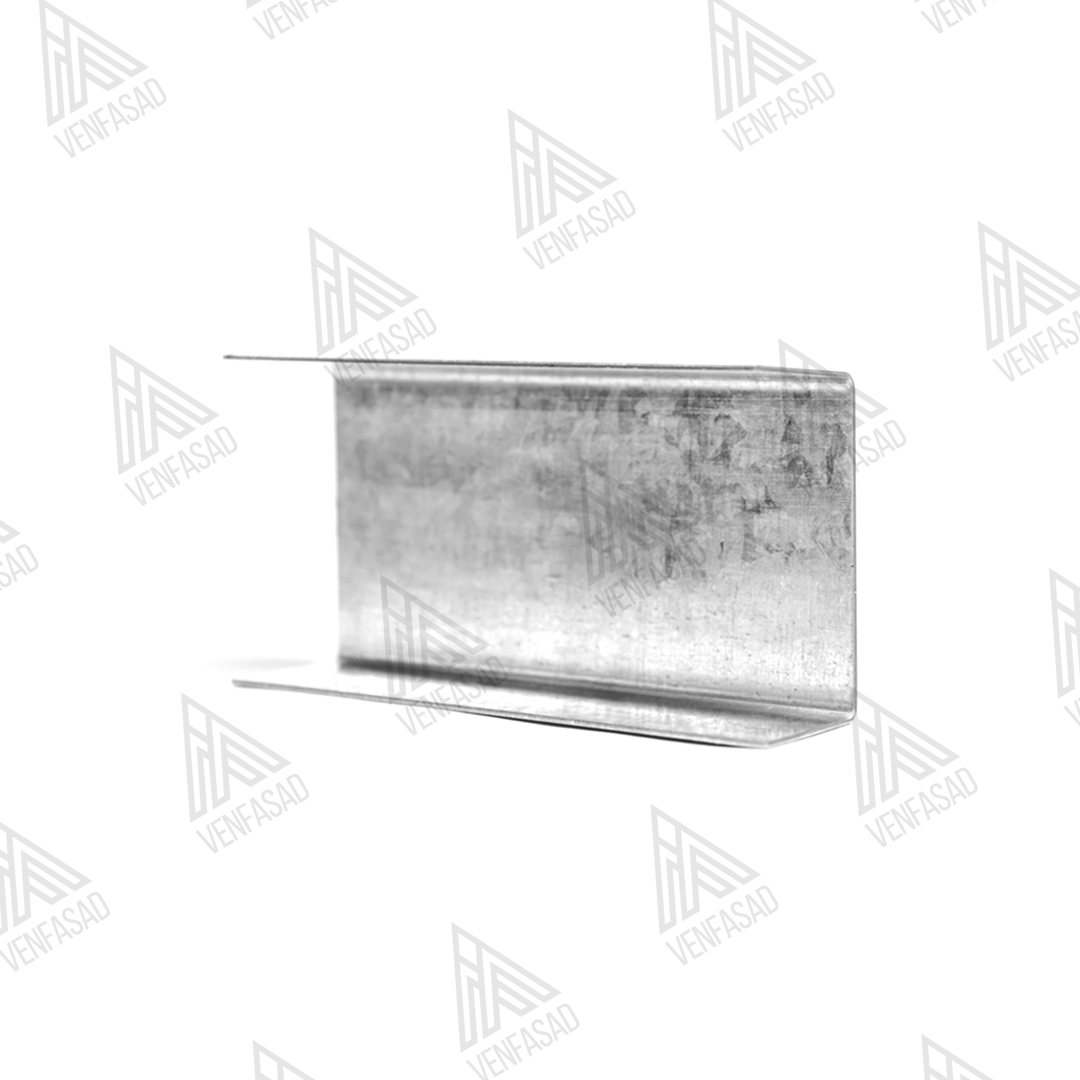
P-PROFILE


CLAMP


C-PROFILE


L-SHAPED PROFILE

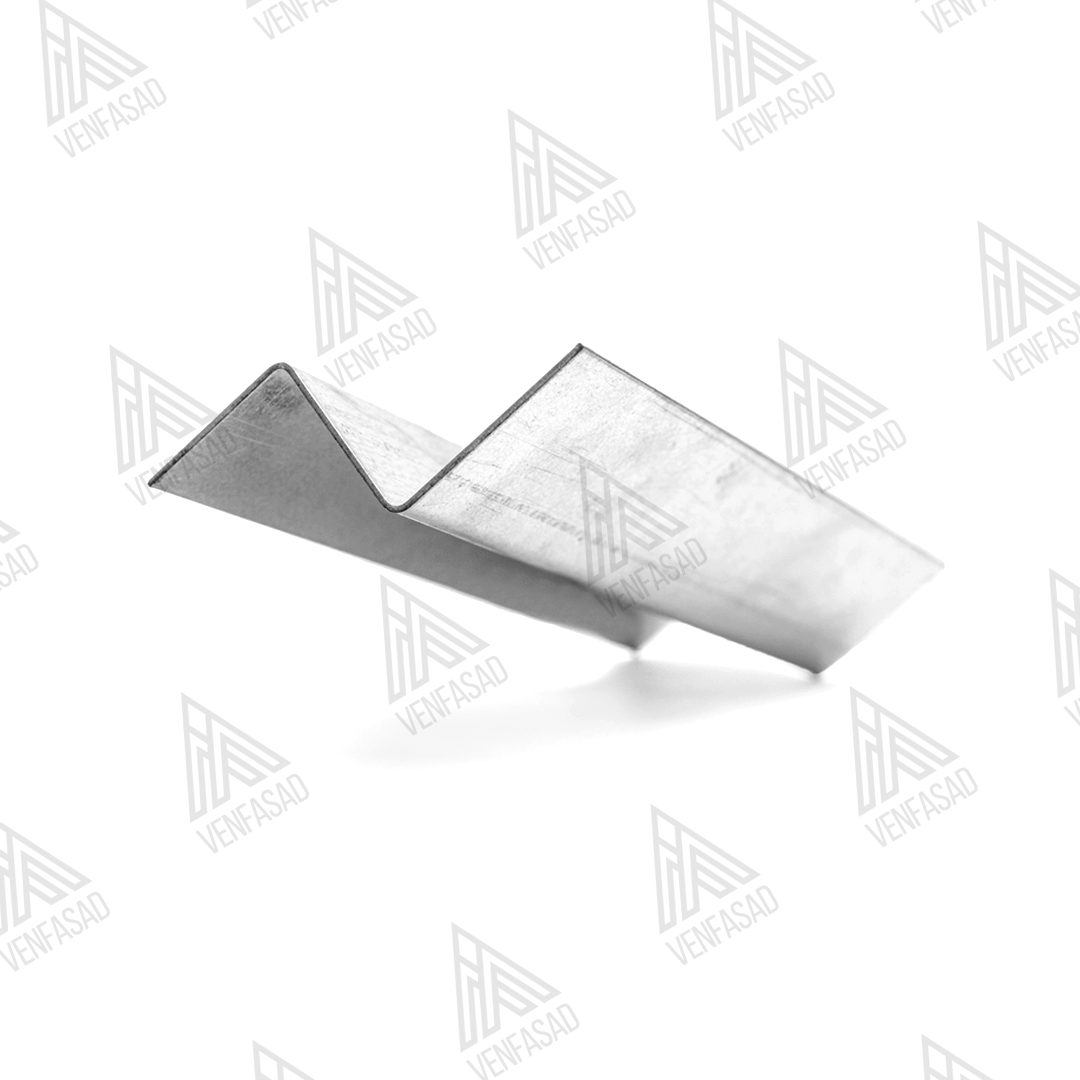
Z-PROFILE

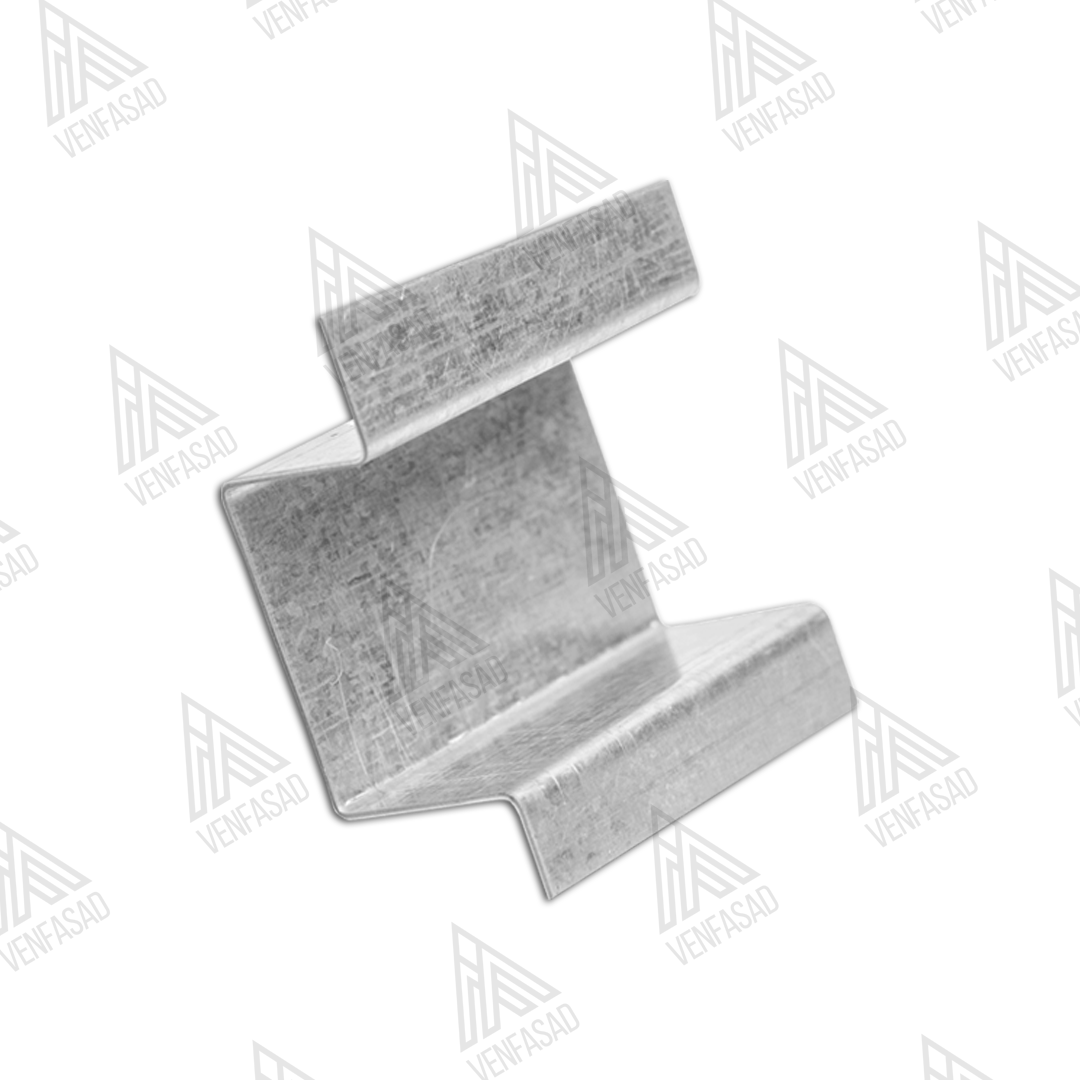
FLAT PROFILE

BRACKET

A support member or structure used to attach projecting or horizontally extended parts to a vertical plane (wall or column).
SIZES:
- Bracket KK 80*70*100 - 1,2 mm zinc.
- Bracket KK 80*70*120 - 1,2 mm zinc.
- Bracket KK 80*70*150 - 1,2 mm zinc.
- Individual dimensions
- Bracket KK 80*70*120 - 1,2 mm zinc.
- Bracket KK 80*70*150 - 1,2 mm zinc.
- Individual dimensions
Оставьте свои данные
И наш менеджер свяжется с вами для
полного оформления заказа
полного оформления заказа

P-PROFILE

U-shaped profile in the facade system is used to create a stable base for fixing various elements of the facade, such as cladding materials or framework for other structures and accessories.
SIZES:
- 30*60*30 mm - 1,2 mm zinc.
- 40*180*40 mm - 1,5 mm zinc.
- 40*200*40 mm - 1,5 mm zinc.
- Individual sizes to customer's order
- 40*180*40 mm - 1,5 mm zinc.
- 40*200*40 mm - 1,5 mm zinc.
- Individual sizes to customer's order
Оставьте свои данные
И наш менеджер свяжется с вами для
полного оформления заказа
полного оформления заказа

CLAMP

The unique clamp developed by our engineers represents an advanced technological solution for securely fastening façade materials. Its shape and design are specially optimized to provide maximum strength and performance in a variety of environments.
SIZES:
- Galvanized zinc row clamp.
- Galvanized NK row clamp.
- Galvanized NK row clamp.
Оставьте свои данные
И наш менеджер свяжется с вами для
полного оформления заказа
полного оформления заказа

C-PROFILE

The C-profile is important in a façade system as a key element for fastening various façade materials such as panels or glass. Its shape allows for efficient load distribution and strong fastening, while saving materials. Thanks to its design and functionality, it plays an essential role in ensuring the stability and aesthetics of the building facade.
SIZES:
- 40*60*40 mm - 1.2 mm zinc.
- 30*30*30 mm - 1,2 mm zinc.
- Individual sizes by customer's order
- 30*30*30 mm - 1,2 mm zinc.
- Individual sizes by customer's order
Оставьте свои данные
И наш менеджер свяжется с вами для
полного оформления заказа
полного оформления заказа

L-SHAPED PROFILE

L-shaped profile is an element of the facade system in the shape of the letter "L", which provides a strong attachment of facade elements to the main structure of the building.
SIZES:
- 40*40 - 1,2 mm zinc.
- 50*40 - 1,2 mm zinc.
- 60*40 - 1,2 mm zinc.
- Individual sizes according to the customer's order
- 50*40 - 1,2 mm zinc.
- 60*40 - 1,2 mm zinc.
- Individual sizes according to the customer's order
Оставьте свои данные
И наш менеджер свяжется с вами для
полного оформления заказа
полного оформления заказа

Z-PROFILE

Z-profile is a "Z" shaped element of the facade system, used to securely fasten various facade elements to the main structure of the building.
SIZES:
- 30*30*40 - 1,2 mm zinc.
- Individual sizes by customer's order
- Individual sizes by customer's order
Оставьте свои данные
И наш менеджер свяжется с вами для
полного оформления заказа
полного оформления заказа

FLAT PROFILE

The flat profile is a key component of modern facade systems. Its special design provides not only secure fastening, but also aesthetic perfection, emphasizing the style and character of the building.
SIZES:
- 50*60*50 mm - 1,2 mm zinc.
- Individual sizes to customer's order
- Individual sizes to customer's order
Оставьте свои данные
И наш менеджер свяжется с вами для
полного оформления заказа
полного оформления заказа
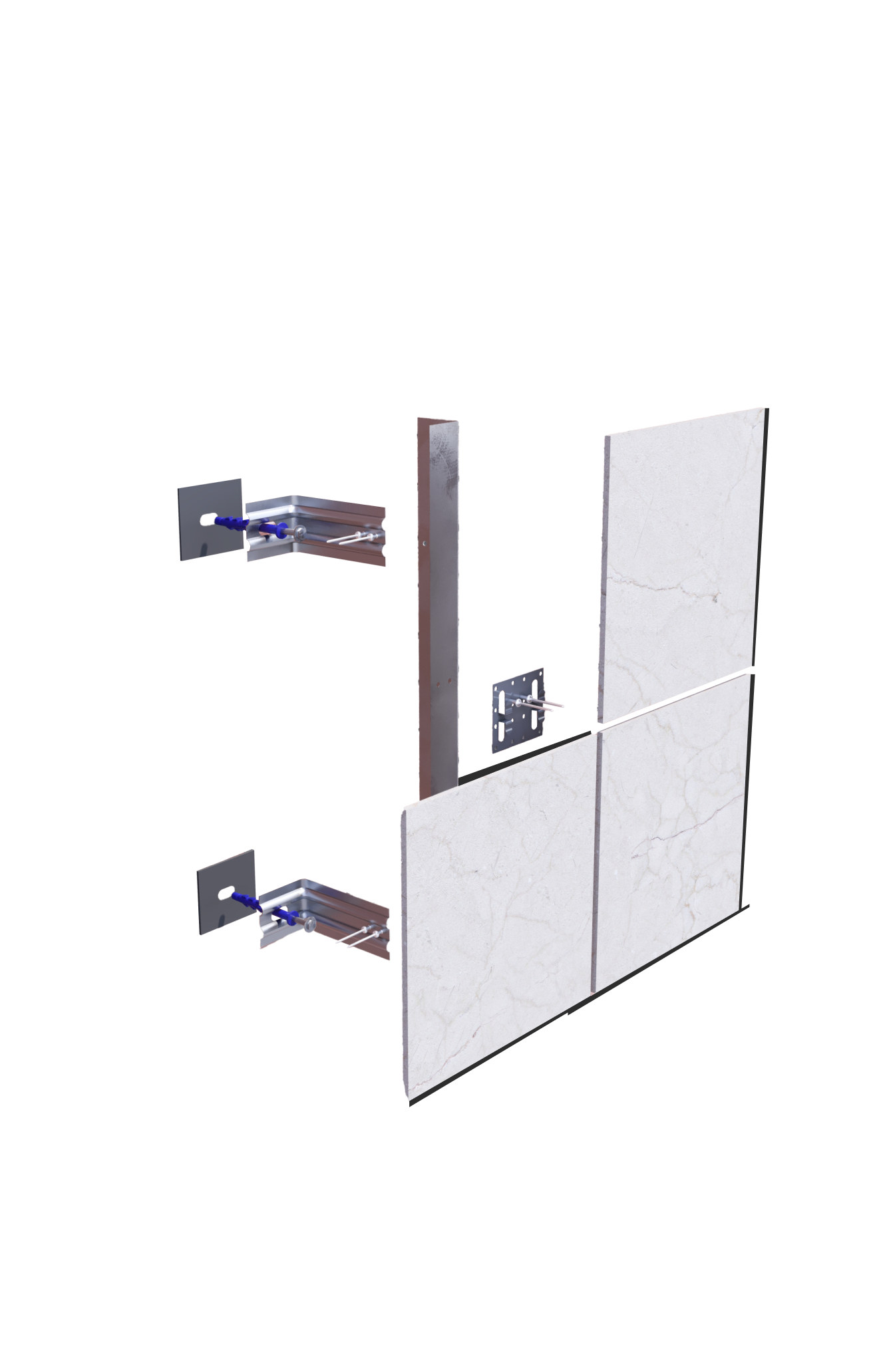
SYSTEM FROM THE INSIDE
A ventilated facade is a system with an air gap between the wall and the finish, preventing condensation and allowing air circulation.

VAPOR GASKET

CERAMIC GRANITE

ANCHOR

BRACKET

EXTRACTOR RIVET

L-PROFILE

CLAMP

A ventilated facade prevents mold, mildew and deterioration of materials, reducing maintenance and repair costs. This saves money in the long run.

A ventilated facade helps control indoor temperature and humidity through air circulation, providing a more comfortable living or working environment.

A ventilated facade helps control temperature and humidity in rooms through air circulation, providing more comfortable living or working conditions.
RESIDENTIAL COMPLEX
yakkaasaroy city mall
yakkaasaroy city mall
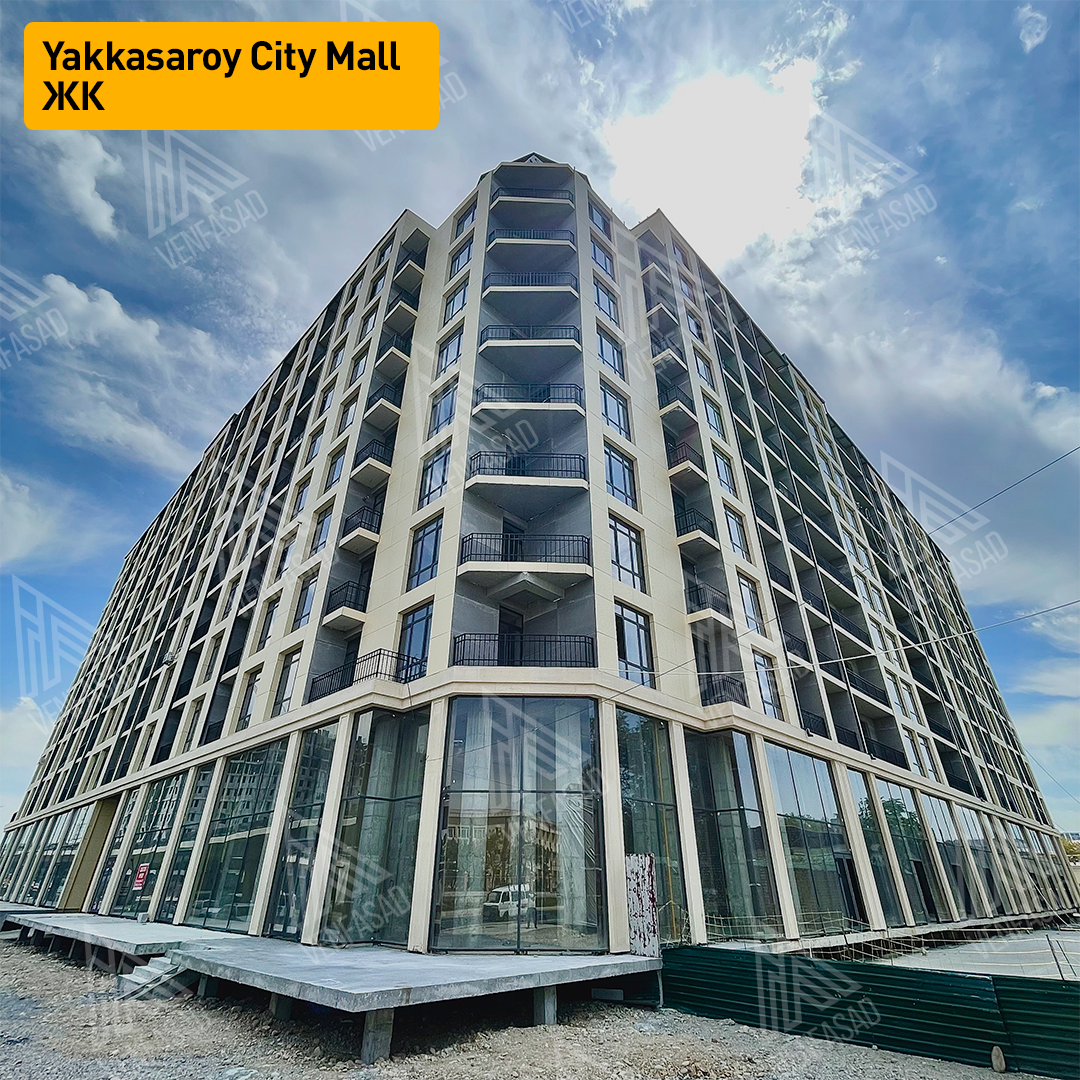

CHALLENGE:
A tall building with a large area and complex curves of the facade. As a consequence, wet coating would be a labor-intensive process.
SOLUTION:
Finishing with tile materials using ventilated facade systems.
BUSINESS CENTER
BESH CHINOR
BESH CHINOR
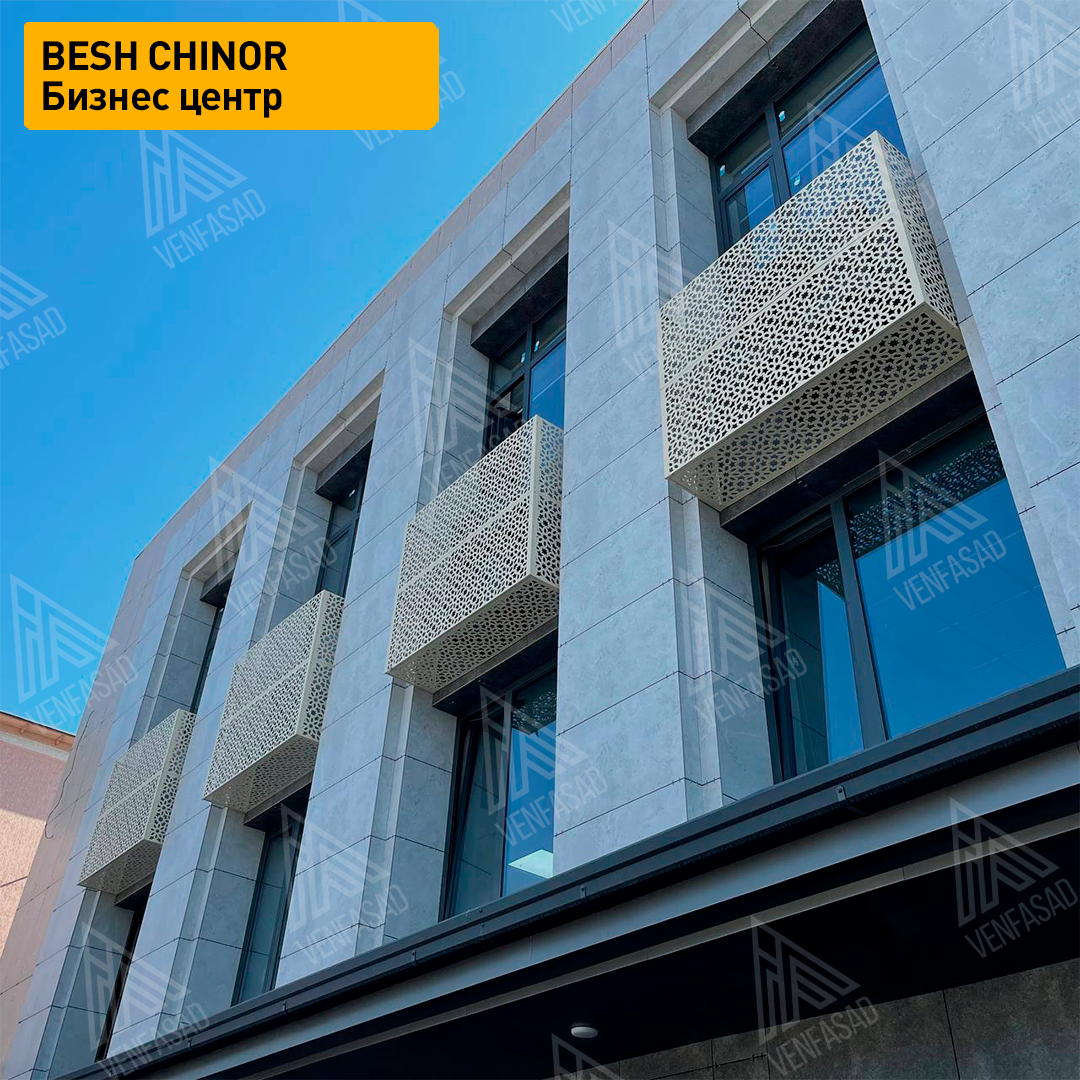

OBJECTIVE:
The appearance of the building facade is unsatisfactory. The line of the facade is uneven. In winter it was cold and in summer the sunny side was overheated and the building's rooms were hot.
SOLUTION:
Rapid installation with ventilated curtain wall façade systems.
SCHOOL OF MUSIC AND ART
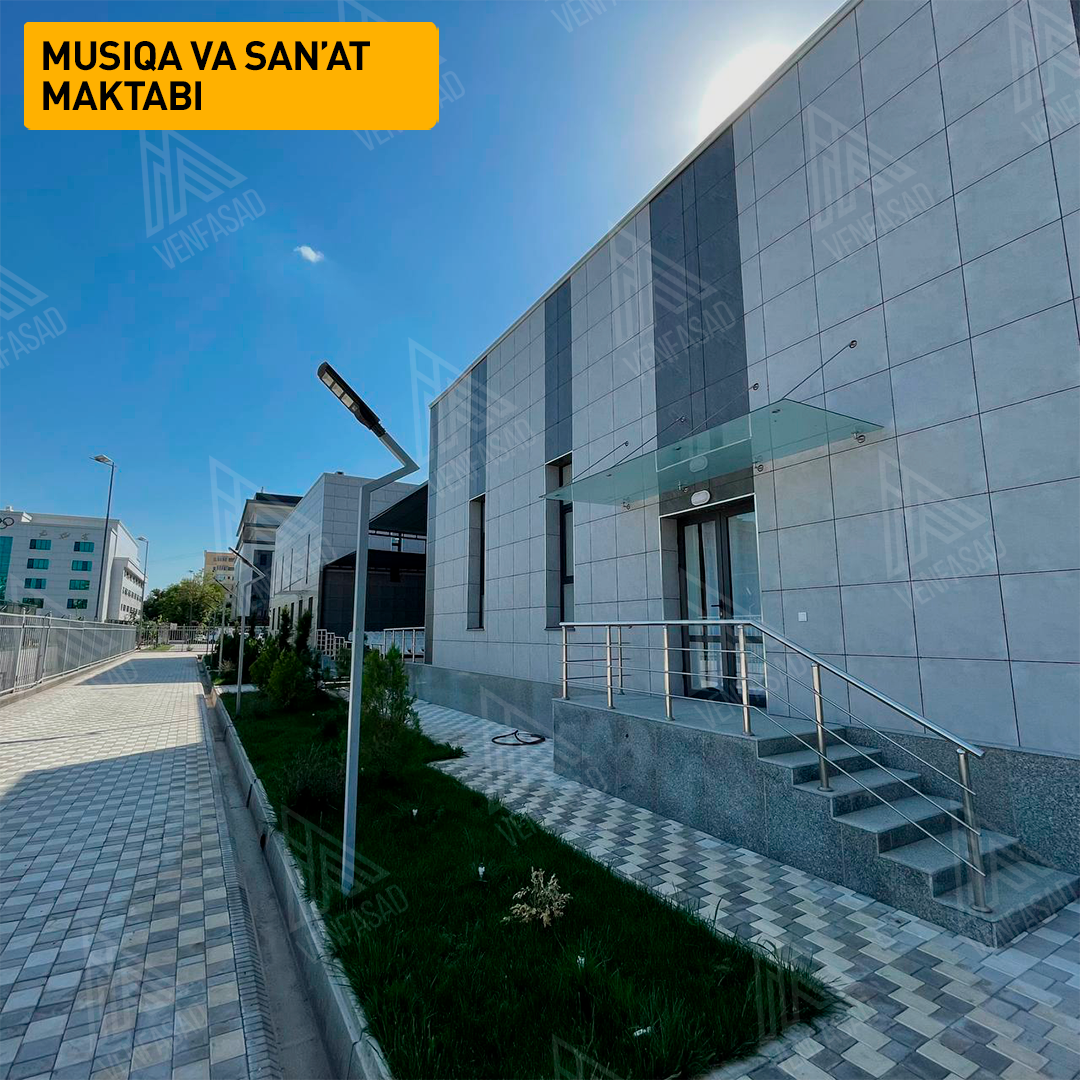

CHALLENGE:
The facade of the building had an unaesthetic appearance and uneven surface. In winter the rooms were cold, while in summer, due to the overheating of the sunny side, the temperature inside the building was much higher than normal and caused discomfort.
SOLUTION:
Tile finishes using ventilated facade systems.

Any questions?
Leave your details and we will contact you



"Arnasay Street, Building 3A"

From 9:00 to 20:00
Contact information





